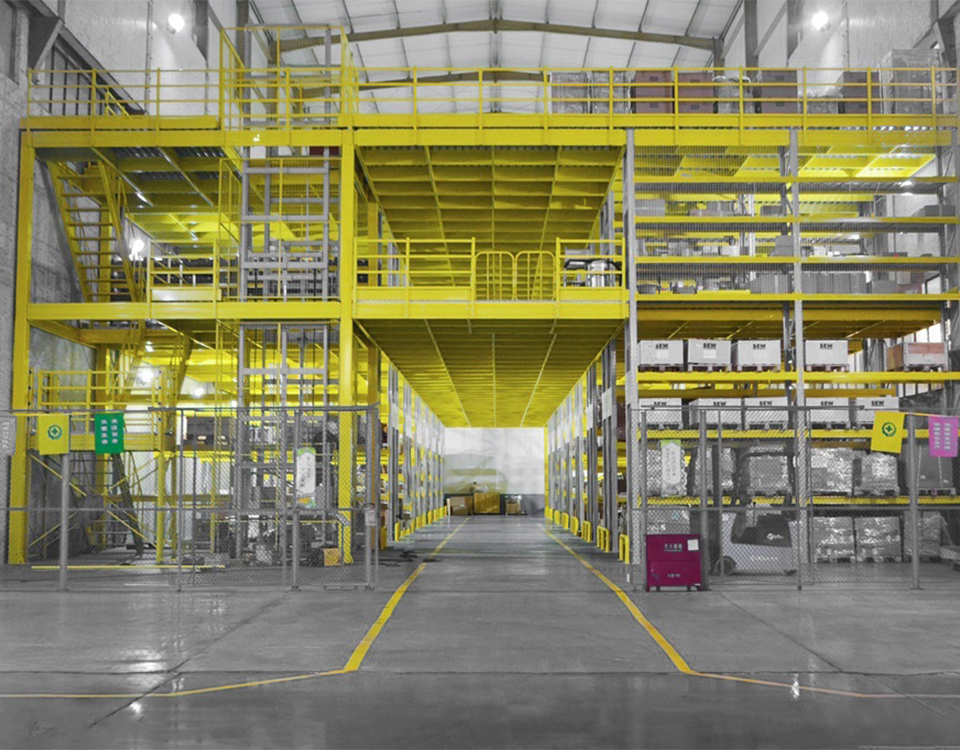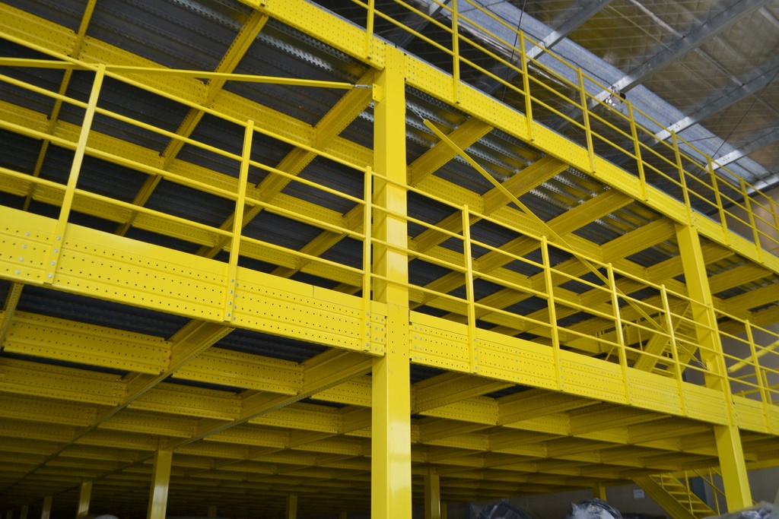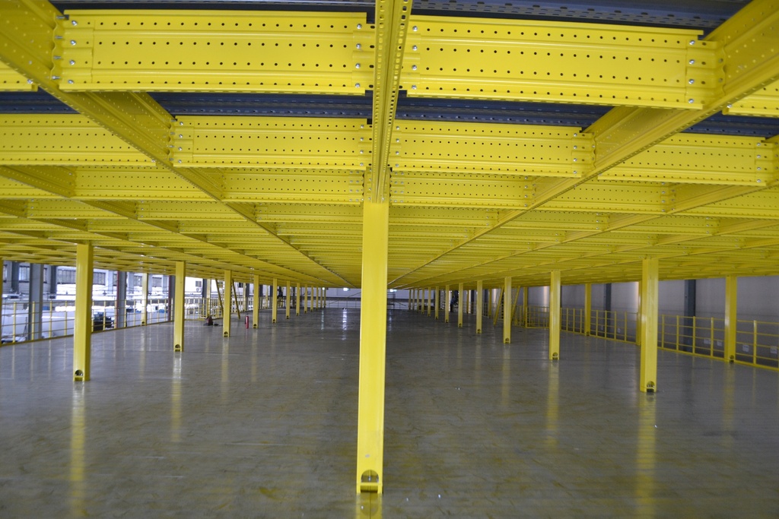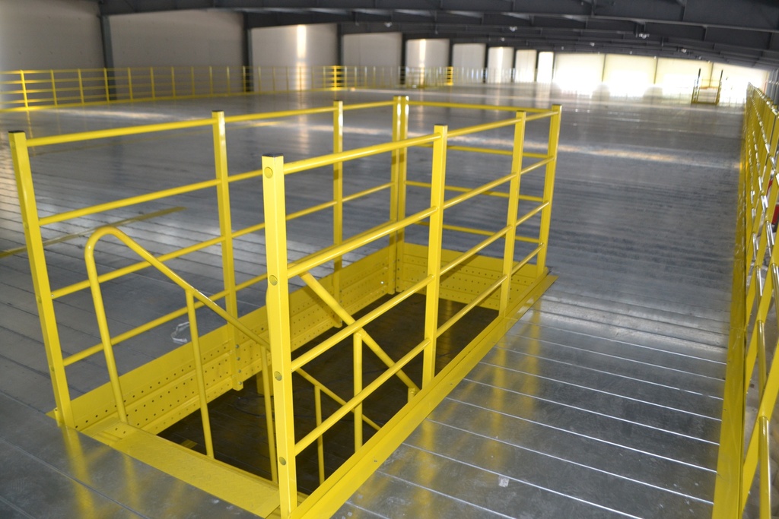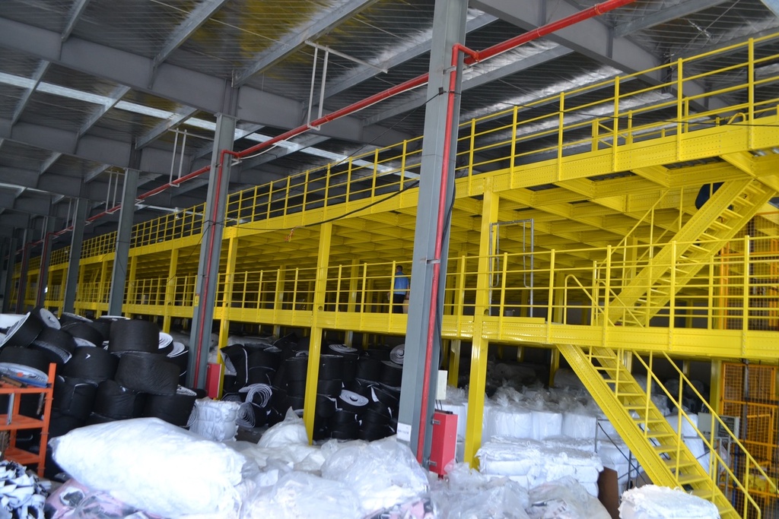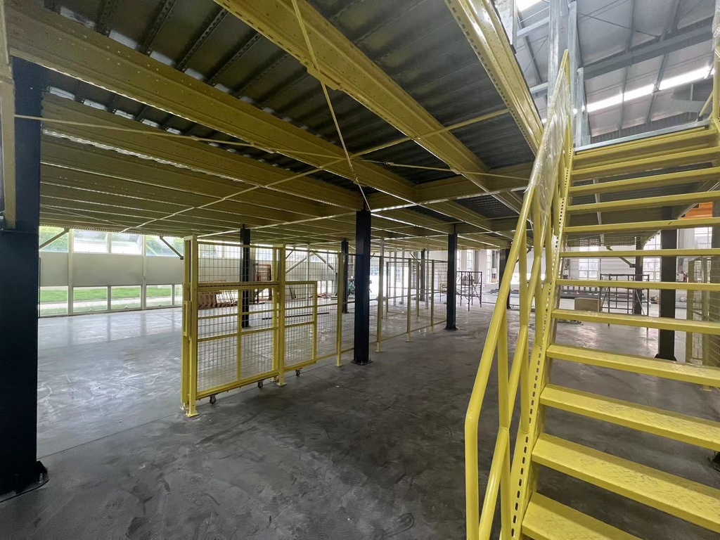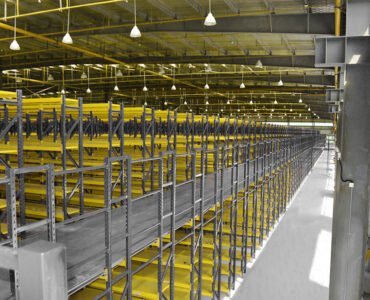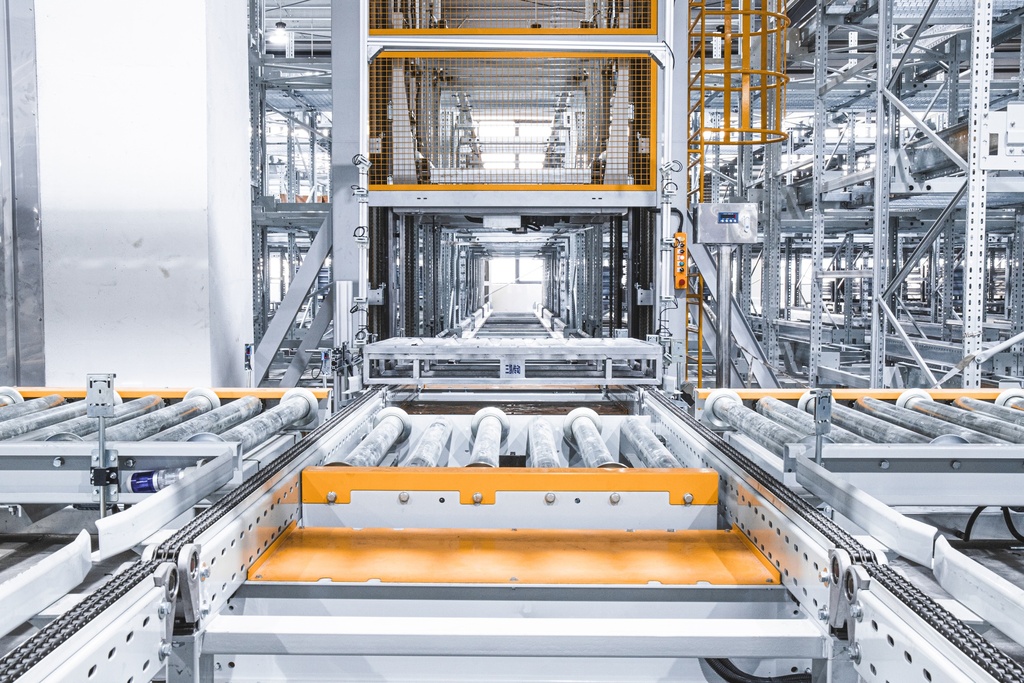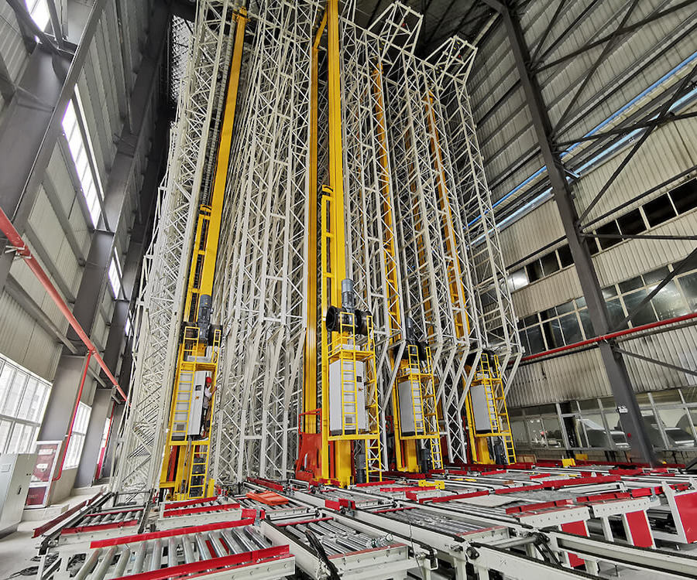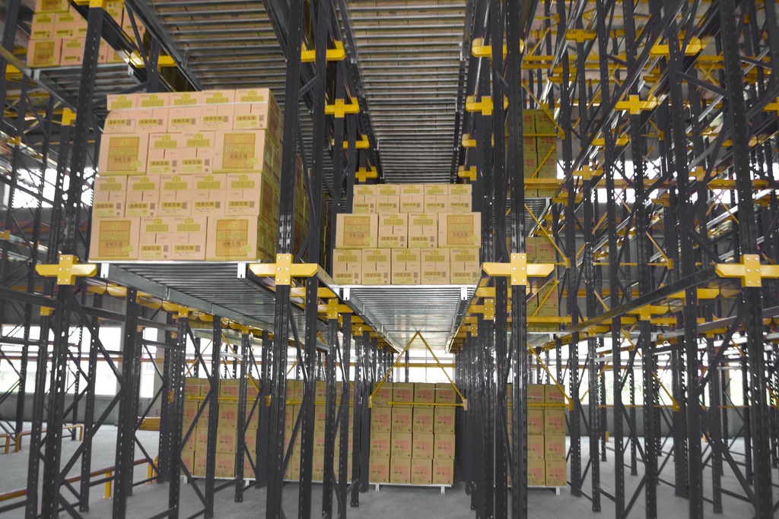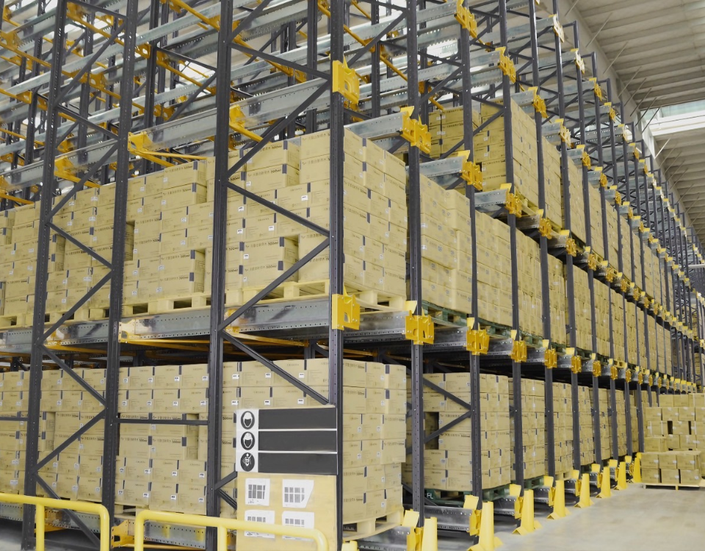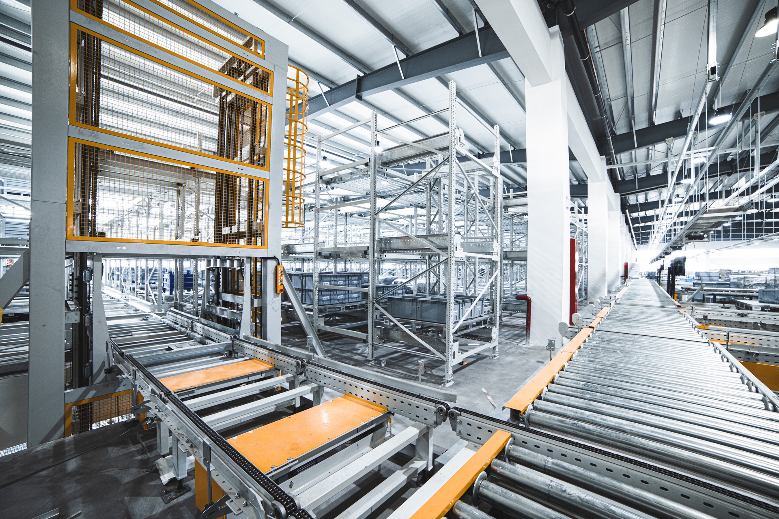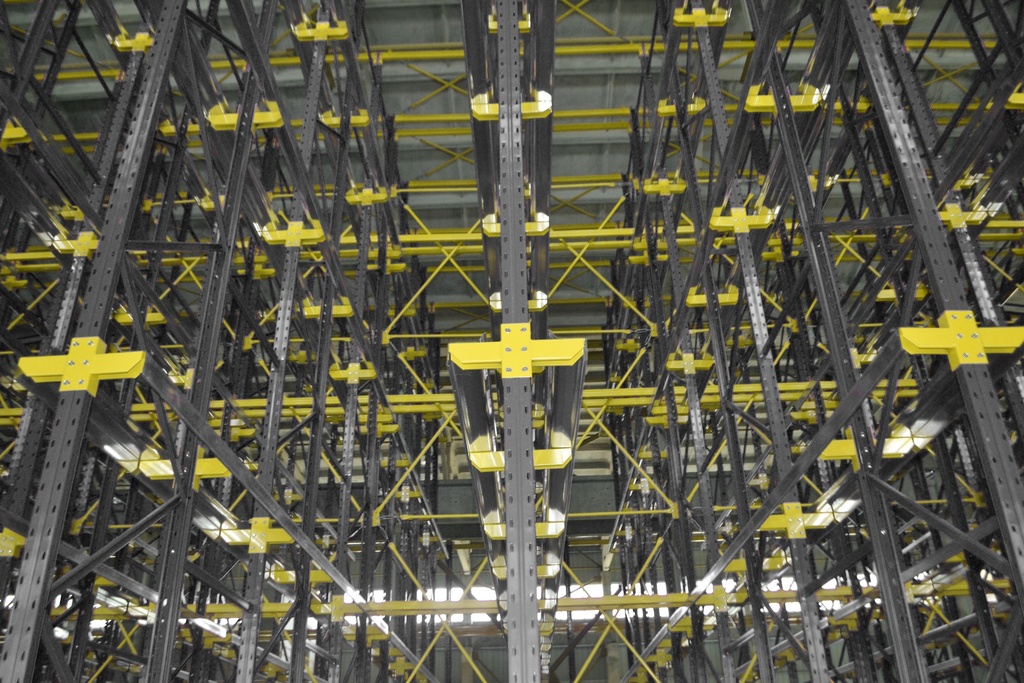Laminated Platform
All beams and floors are independently researched, designed, and patented by our company. We are the first in the industry to adopt modular flexible assembly processes. All structures undergo steel structure finite element analysis using ANSYS software. The beam and floor cross-section designs are more reasonable, and under the same load-bearing conditions, the modular laminated beams and floors are lighter in weight (the combinations can be adjusted according to load requirements to meet different load needs). Compared to traditional methods, this approach offers greater savings.
Features
-
The open-door structure is easy to fabricate and requires ample space during use to facilitate door opening.
-
The columns and bases are made of special structural materials suitable for high columns and heavy loads, with a high safety factor.
-
The design is reasonable, with lighter beam and floor weight under the same load-bearing conditions.
-
Floor load-bearing capacity should consider whether hydraulic carts are used, rather than carts with harder wheels or smaller flatbed carts.
-
Combinations can be adjusted based on load requirements to meet different load needs.
